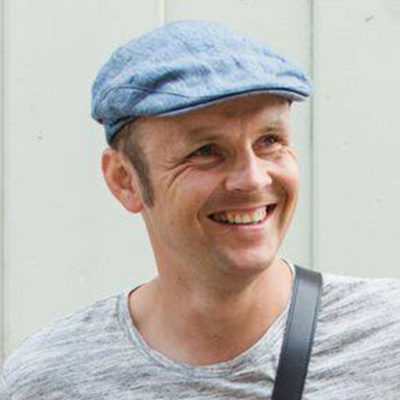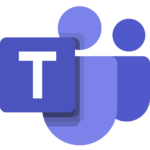Autodesk FLOW program trainings
Furloughed & Laid Off Workers Program (Autodesk Customer FLOW Program)
Autodesk Customer FLOW Program
Autodesk Customer Furloughed & Laid off Workers Program
As COVID-19 impacts our customers, Autodesk is committed to helping during these challenging times. Effective June 3, 2020 in the European Economic Area (EEA) and Switzerland, the Autodesk Customer Furloughed & Laid off Workers Program (Autodesk Customer FLOW Program) will offer training vouchers to furloughed and laid off customer employees to help them sharpen their skills and develop new skills using Autodesk software.
The following product focus trainings are eligible under this program: BIM 360, Revit, 3ds Max, Civil 3D, Fusion 360, Inventor and Vault.
Trainings
3DS Max basics
COURSE PROGRAM
The course will teach how to navigate the different features of 3ds Max (since most of the 3D software programmes are different from one another).
3ds Max basics course structure
3ds Max user interface and work logic
Modeling
Preparation for animation (scenes, materials and rendering)
Animation
9:30-16:30 EEST
July 9
Training in Estonian
8*45 min
Civil 3D basics
COURSE PROGRAM
Autodesk Civil 3D civil engineering design software supports BIM (Building Information Modeling) with integrated features to improve drafting, design, and construction documentation.
Civil 3D basics course structure
Civil 3D software environment
Using source data from Estonian Maa-amet
How to compose a surface model
How to compose a longitudinal profile
The vertical planning, soil embankment and volumes of the construction ground (parking lot)
Volume calculations of surface models
9:30-14:30 EEST
July 9
Training in Estonian
6*45 min
Revit basics
COURSE PROGRAM
Let’s find out what is the famous BIM when using Autodesk Revit software. In this session we go through the basics of Revit to get you acquainted to this popular modelling tool for architects.
Revit basics course structure
Revit user interface and work logic
Modeling building elements
Parametric editing
Viewing the model
Scheduling and detailing
9:30-14:30 EEST
July 10
Training in Estonian
6*45 min
Inventor Nastran
COURSE PROGRAM
Prototyping is an expensive and time-consuming process. It is often reasonable to use software tools for analysing construction strengths. It is relatively easy and practical to use user interface for compression strength calculations within Inventor Nastran. The practical use of this module will be learned during the training. The training also includes a revision of finite element methods that are used as a bases for compression strength calculations.
NB! Basic knowledge of Inventor software is recommended for participating in this training.
Inventor Nastran course structure
Using the bases of finite element method calculations in CAD software
Principles of composing calculation models
The selection and settings of a calculation method
Creating a mesh from finite elements
Linear static calculation model
Non-linear static calculation model
Analysing the results
Composing reports
9:30-16:00 EEST
July 15
Training in Estonian
8*45 min
Inventor basics
COURSE PROGRAM
Autodesk Inventor is a high-level professional design software. Inventor has excellent parametric 3D CAD program modelling tools. It allows to easily formulate technical drawings from models. Since the technical drawings are parametrically connected to the models, the changes in the models are automatically transferred to the drawings. Autodesk Inventor is a reliable and powerful tool for mechanical engineers. The goal of this training is to give an overview of the modern three-dimensional parametric production development software. The training will focus on how to use Autodesk Inventor software for constructing parametric models from details and compositions, and how to formulate relevant drawings.
Inventor basics course structure
Basics of parametrical 3D CAD
Autodesk Inventor user interface
Project files
Modelling of details
Modelling of compositions
Formulation of technical drawings
9:30-16:00 EEST
July 21
Training in Estonian
8*45 min
Civil3D and Infraworks collaboration
COURSE PROGRAM
Autodesk Civil 3D civil engineering design software supports BIM (Building Information Modeling) with integrated features to improve drafting, design, and construction documentation. InfraWorks civil infrastructure conceptual design software lets AEC professionals model, analyze, and visualize their design concepts within a real-world context of the built and natural environment
NB! Basic knowledge of Civil 3D usage is recommended for participating in this training
Civil 3D and Infraworks collaboration course structure
Visualizing Civil 3D data in Infraworks
Adding surrounding data to project from open source database (Estonian sources)
Civil 3D data in Infraworks and vice versa
Sharing data to public
10:30-13:45 EEST
July 22
Training in English
4*45 min
Inventor Assembly Weldments
COURSE PROGRAM
Autodesk Inventor offers many convenient options to quickly create 3D models and drawings from welded frames. The training will focus on practical tasks that teach how to use these options. The training will also look at compressive strength calculation module and how to create non-standard profiles and user-based libraries.
NB! Basic knowledge of Inventor software is recommended for participating in this training.
Inventor Assembly Weldments course structure
Modelling of welded frames
Using standard profiles in the welded frames
Creating non-standard profiles and user-based libraries
Changing and repairing designs
Compression strength calculations in the welded frames
Formalizing drawings from welded frames
9:30-16:00 EEST
July 23
Training in Estonian
8*45 min
3DS Max basics
COURSE PROGRAM
The course will teach how to navigate the different features of 3ds Max (since most of the 3D software programmes are different from one another).
3ds Max basics course structure
3ds Max user interface and work logic
Modeling
Preparation for animation (scenes, materials and rendering)
Animation
10:30-17:30 EEST
July 23
Training in English
8*45 min
Revit MEP workshop
COURSE PROGRAM
Revit is the design tool of choice for many professionals who engage in MEP engineering. This practical workshop focuses on the Revit MEP features.
NB! Basic knowledge of Revit software is recommended for participating in this training.
REVIT MEP basics workshop structure
A template will be uploaded to Revit
Architectural plans will be integrated into the template
The model will be linked to IFC
Sewerage system will be drawn into the model (all or partly)
Water piping system will be drawn into the model (all or partly)
Ventilation piping system will be drawn into the model (all or partly)
Heating piping system will be drawn into the model (all or partly)
Configuration of putting together a technical drawing, add texts, notes, technical map keys, and a title block
Configuration of main aspects on how to do volume tables
Configuration of how to add revision
Configuration of how to print the drawing and export in DWG format
9:30-15:30 EEST
July 24
Training in Estonian
8*45 min
Civil3D and Infraworks collaboration
COURSE PROGRAM
Autodesk Civil 3D civil engineering design software supports BIM (Building Information Modeling) with integrated features to improve drafting, design, and construction documentation. InfraWorks civil infrastructure conceptual design software lets AEC professionals model, analyze, and visualize their design concepts within a real-world context of the built and natural environment
NB! Basic knowledge of Civil 3D usage is recommended for participating in this training
Civil 3D and Infraworks collaboration course structure
Visualizing Civil 3D data in Infraworks
Adding surrounding data to project from open source database (Estonian sources)
Civil 3D data in Infraworks and vice versa
Sharing data to public
10:30-13:45 EEST
July 24
Training in Estonian
4*45 min
Vault basics
Vault basics COURSE PROGRAM
The professional use of CAD software requires the know-how of using data management related to the software. The data management advantages of Autodesk Vault include central data warehouse, administration of BOM, ability to find data quickly, organised design processes and better cooperation. The data management system that has been organised based on the work processes of the company allows faster and easier work for engineers. It is easy to learn and to use Autodesk Vault software in every day design works as well as in the preparation of production processes
Vault basics course structure
Overview of Autodesk Vault
Logging in and out
User interface and configuration
Vault add-in menu in Inventor
Check-in and check-out
Using file lifecycle
File history and file versions
Where is used and uses
Searching and sorting data
Copy design
Printing sets
10:30-17:00 EEST
July 27
Training in Estonian
8*45 min
3DS Max basics
COURSE PROGRAM
The course will teach how to navigate the different features of 3ds Max (since most of the 3D software programmes are different from one another).
3ds Max basics course structure
3ds Max user interface and work logic
Modeling
Preparation for animation (scenes, materials and rendering)
Animation
9:30-16:30 EEST
July 28
Training in Finnish
8*45 min
Inventor Nastran
COURSE PROGRAM
Prototyping is an expensive and time-consuming process. It is often reasonable to use software tools for analysing construction strengths. It is relatively easy and practical to use user interface for compression strength calculations within Inventor Nastran. The practical use of this module will be learned during the training. The training also includes a revision of finite element methods that are used as a bases for compression strength calculations.
NB! Basic knowledge of Inventor software is recommended for participating in this training.
Inventor Nastran course structure
Using the bases of finite element method calculations in CAD software
Principles of composing calculation models
The selection and settings of a calculation method
Creating a mesh from finite elements
Linear static calculation model
Non-linear static calculation model
Analysing the results
Composing reports
10:30-16:00 EEST
July 29
Training in Estonian
6*45 min
3DS Max basics
COURSE PROGRAM
The course will teach how to navigate the different features of 3ds Max (since most of the 3D software programmes are different from one another).
3ds Max basics course structure
3ds Max user interface and work logic
Modeling
Preparation for animation (scenes, materials and rendering)
Animation
9:30-16:30 EEST
July 30
Training in Russian
8*45 min
BIM 360 basics
COURSE PROGRAM
General overview, QA and then practical introductory course about Docs/Build/Design/Coordinate.
BIM 360 course structure
General overview of Autodesk Construction Cloud
General overview of BIM 360 (Build, Coordinate and briefly Design related solutions)
Docs/Build/Design/Coordinate practice
12:00-15:00 EEST
August 27
Training in English
4*45 min
Instructors

CV
Education: Tõnis is a specialist in the field of mechanical engineering. He has completed a master´s degree in production technology at Tallinn University of Technology.
Tõnis has over 15 years of experience using CAD software. He has professional knowledge of mechanical Autodesk software, specifically Inventor, Vault, AutoCAD and Fusion 360.

CV
Education: Ingmar has graduated from Estonian University of Life Sciences. He completed a MSc degree in the field of water management.
He is working as a consultant and a board member in InfraBIM OÜ. The company has specialized in large-scale visualization of infra-projects.
Ingmar is also an Autodesk software consultant. He has consulted and trained several Estonian infrastructure constructors and designers in Civil 3D software.

CV
Education: Ivo-Ott has graduated from Estonian Academy of Arts (EKA) where he studied architecture.
Ivo has worked as an architect in several bureaus in Estonia and in Finland. Since 1992 he has been working with 3D visualizations. Most of his work objects are in the field of construction, but he has also participated in creating several clips for tv-commercials.
Ivo-Ott has also been teaching courses in 3ds Max software. Since 2007 he has taught courses at the Estonian Academy of Arts and at the University of Technology among other places.
Ivo-Ott is currently working at Hirvesoo Architecture Bureau, SITO-Yhtiöt (Espoo) and at the University of Technology (Tallinn). Ivo-Ott is a recognized architect and a pro at 3D visualization. He is also one of the authors of Tallinn 3D project.

CV
Education: Karli has graduated from Tallinn University of Technology with a master´s degree in heating-and ventilation systems, with a focus on efficient energy use. In addition he has a master´s degree related to water management from Aalborg University.
Karli gained his first practical 3D technical network modelling experience from an Estonian-Canadian company Ehvert Mission Critical. In 2015 he joined Novarc Group AS where he worked as an engineer /BIM coordinator. In 2018 he picked up the same position at Endover KVB.
Karli is currently working as an engineer/BIM coordinator at Infragate Eesti AS. His focus is on technical systems. Karli is an instructor of Revit software, specifically designing technical systems in Revit.


